&Tradition designs entire apartment in takeover of 18th-century townhouse
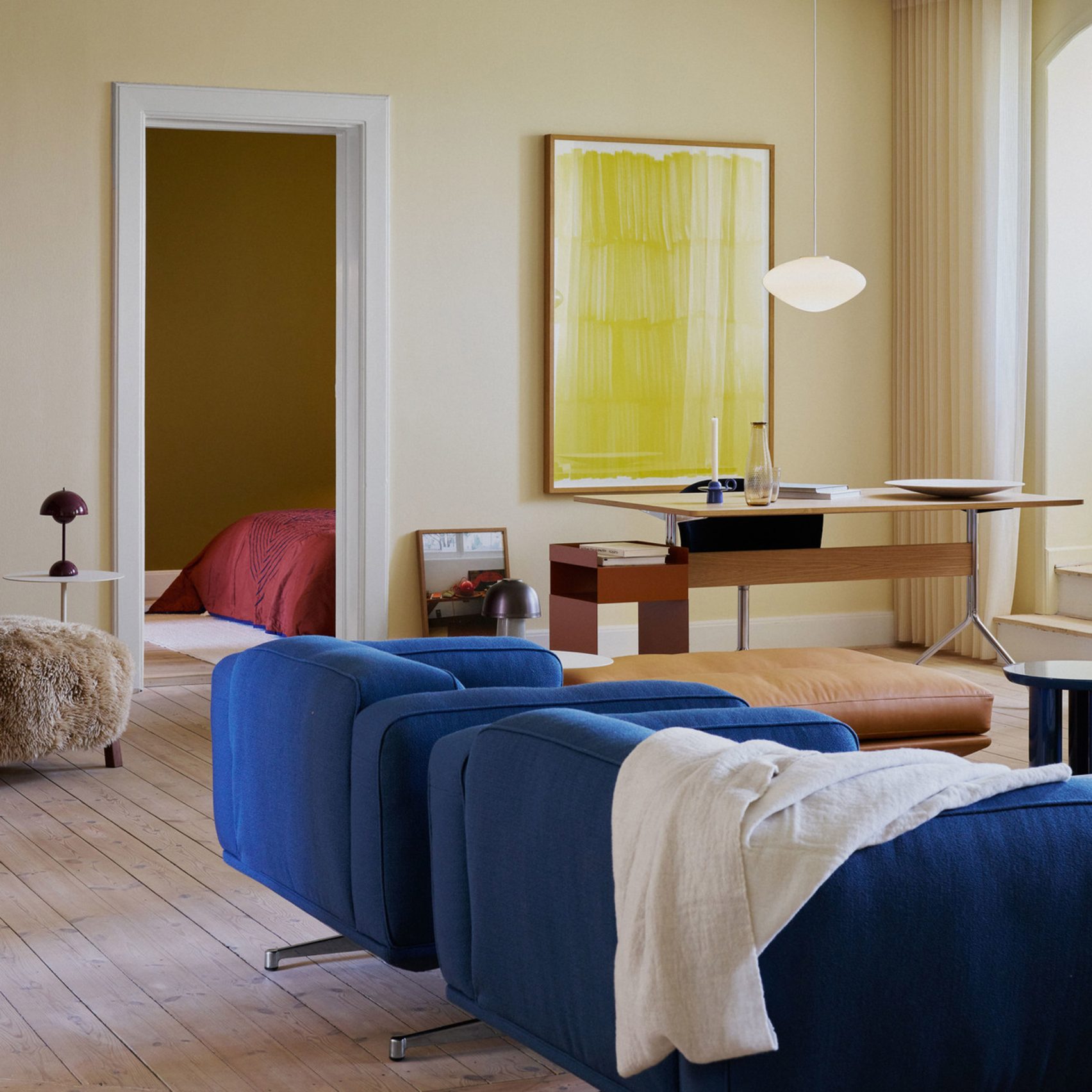
Danish furniture brand &Tradition has opened the doors to a four-storey showroom in Copenhagen, featuring a complete apartment and rooms designed by Jaime Hayon and Space Copenhagen.
Unveiled during 3 Days of Design in an exhibition titled Under One Roof, &Tradition's design team has transformed the interior of an 18th-century townhouse on 4 Kronprinsessegade.
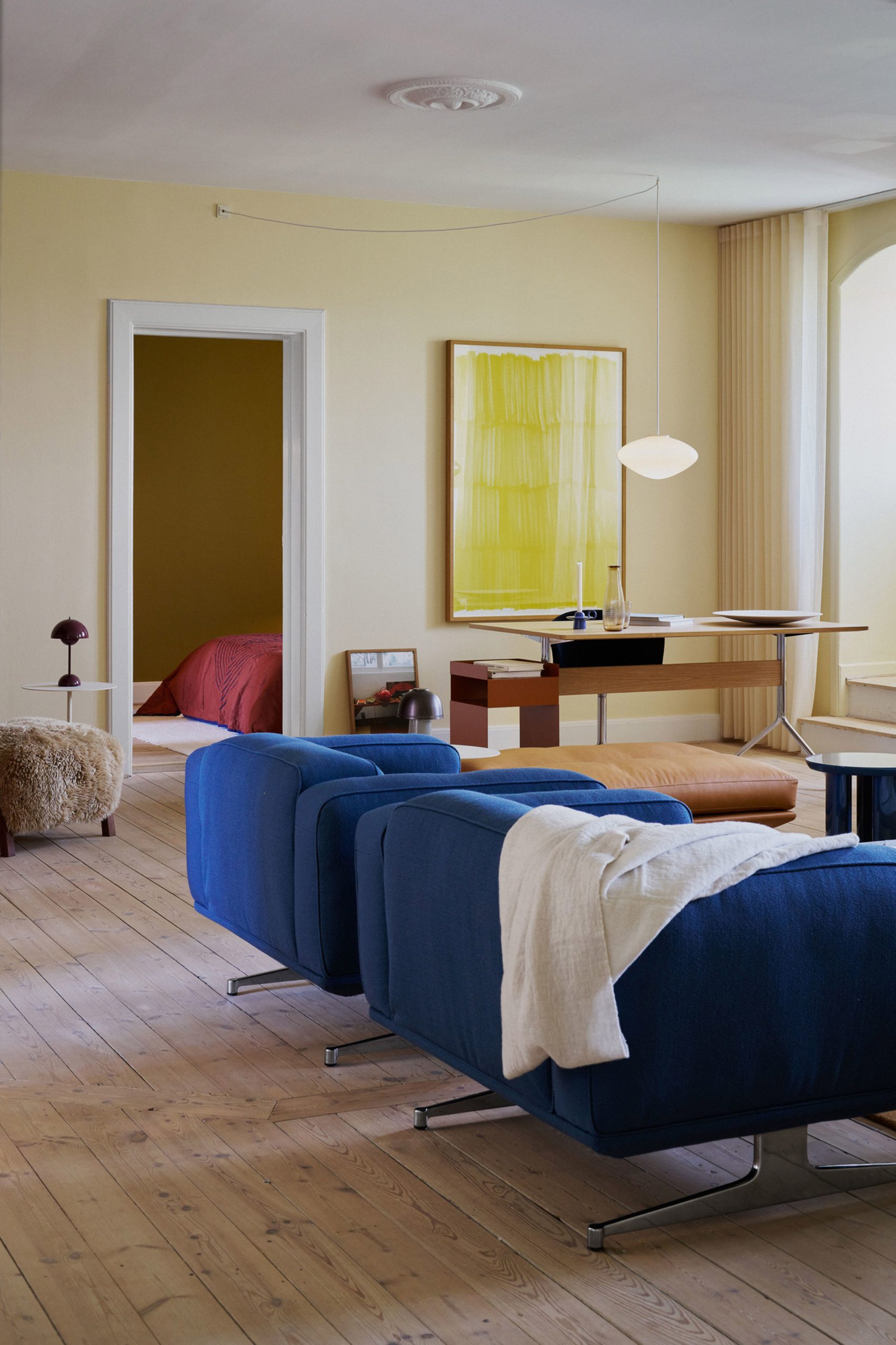
The top floor has become The Apartment, an entire home interior that is described by Els Van Hoorebeeck, creative and brand director for &Tradition, as "the cherry on the cake".
Despite being completely kitted out in the brand's products, it was designed to have the feel of a lived-in space rather than a showroom.
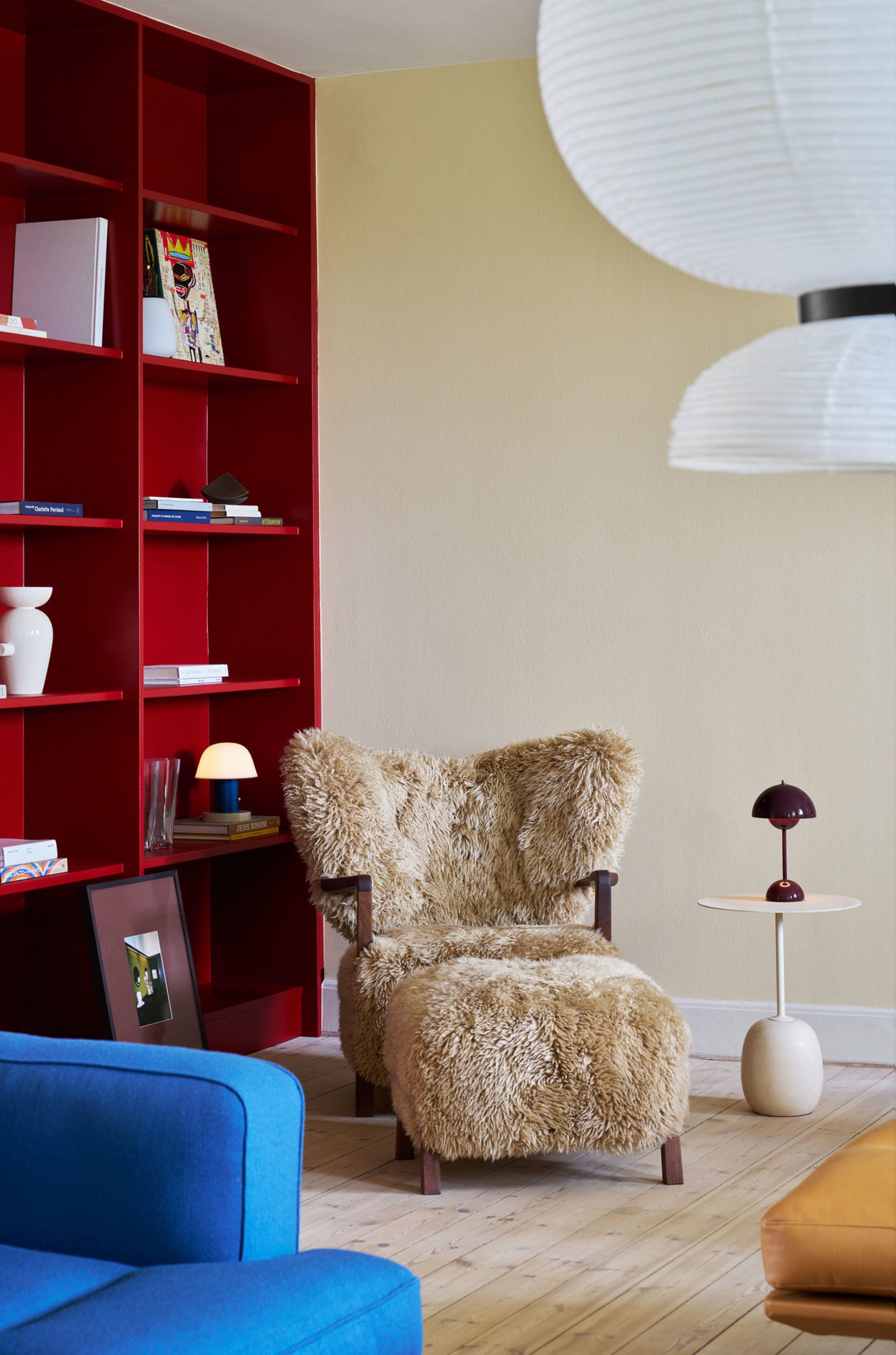
"When you enter, you feel this balance between colours and neutrals, between wood tones and glass or metal, and between classic and contemporary designs," Van Hoorebeeck told Dezeen.
"There's a lot of product in there, but you don't notice it," she said.
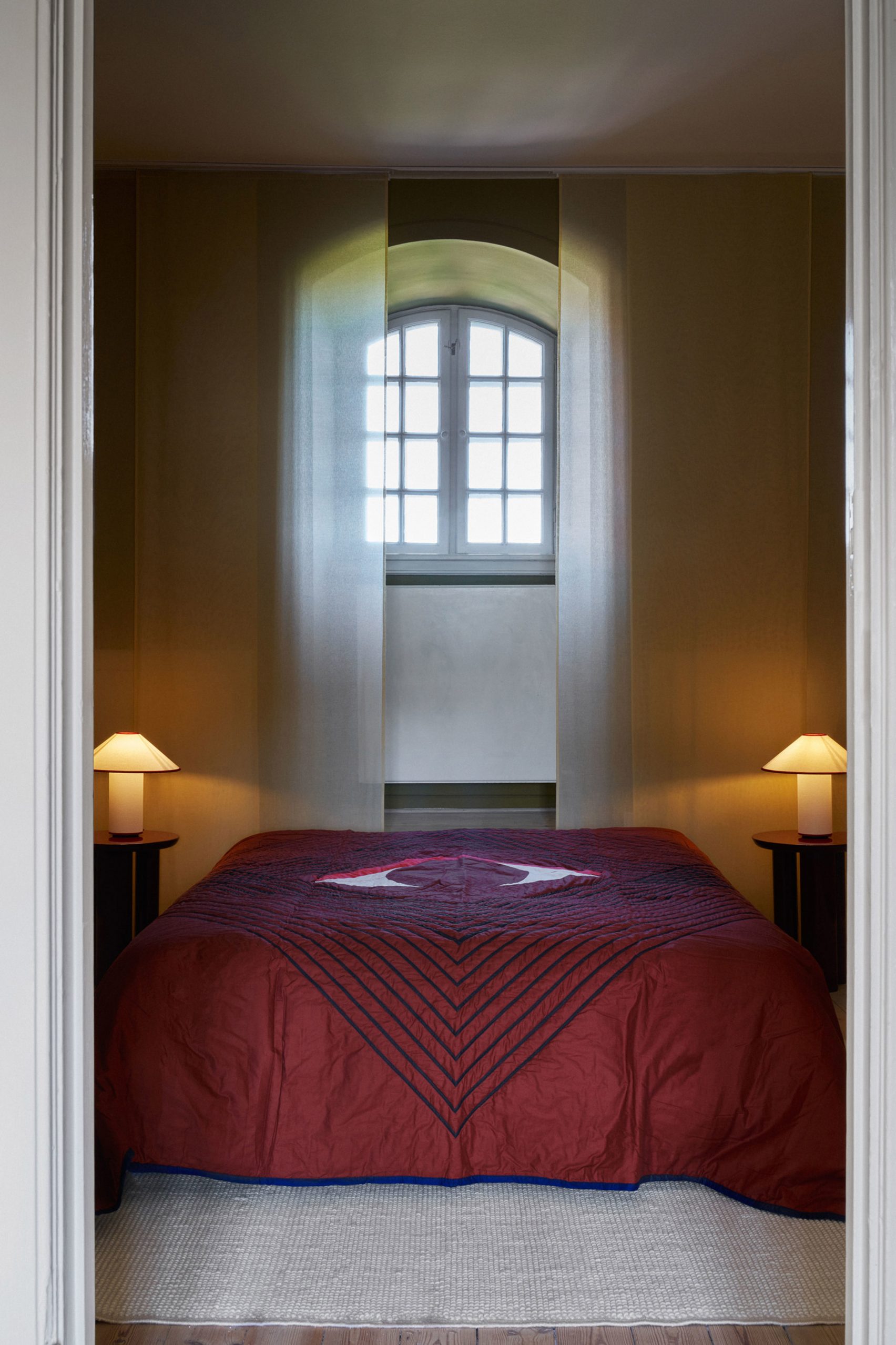
Spanish designer Hayon has created two rooms on the first floor, which give an insight into the creative process behind products he has developed for &Tradition.
The first, called Cabinet of Curiosities, features a glass display case filled with objects and drawings, revealing the forms and images that inspire Hayon's designs.
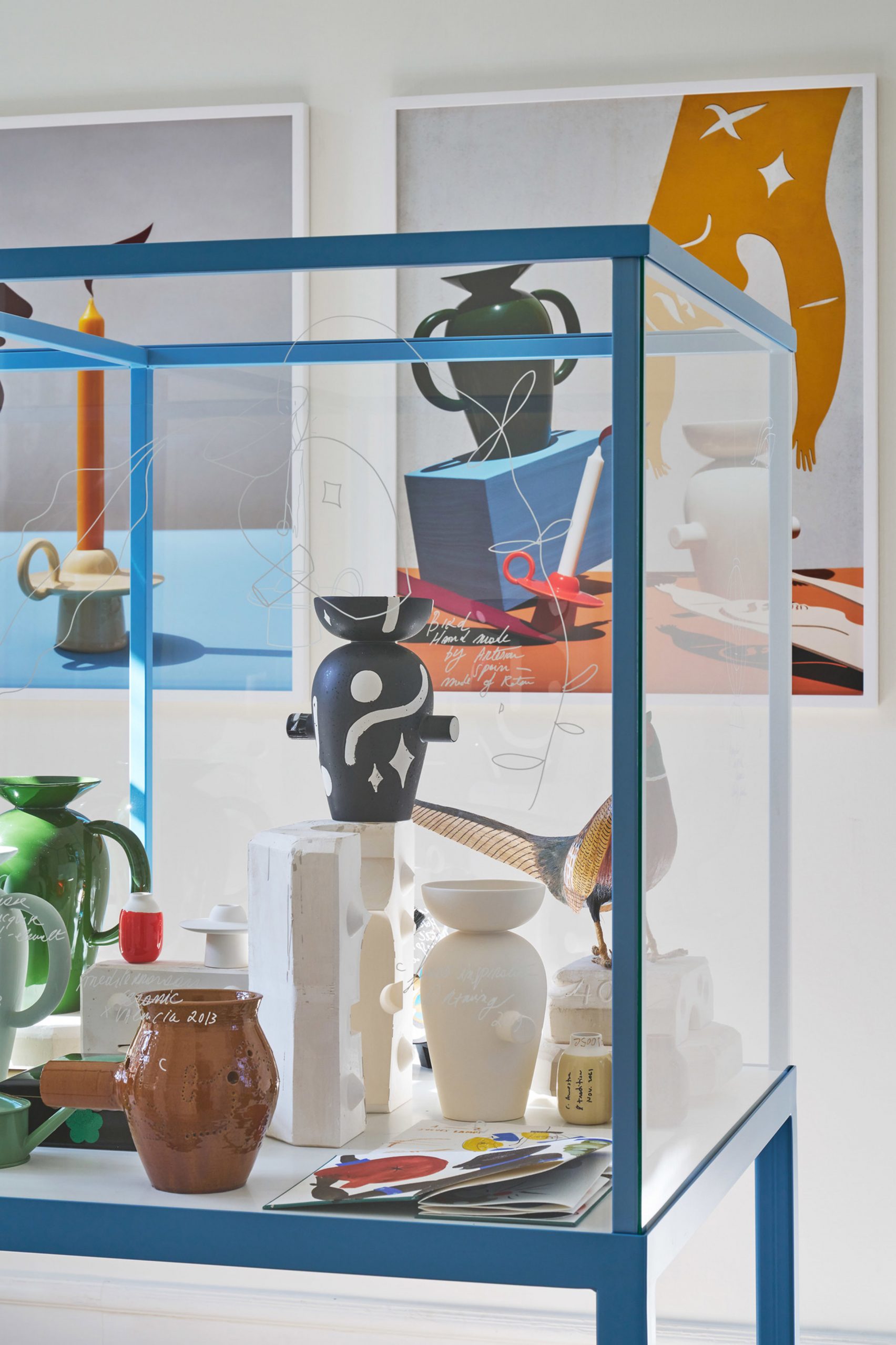
The second presents new works by Hayon – including the Momento vessels and a limited edition of his Formakami pendant lamp – in a scenography framed by large silhouette characters. This room is called Teatro Surreal.
"We felt it was important to show the world that his products come out of," said Van Hoorebeeck.
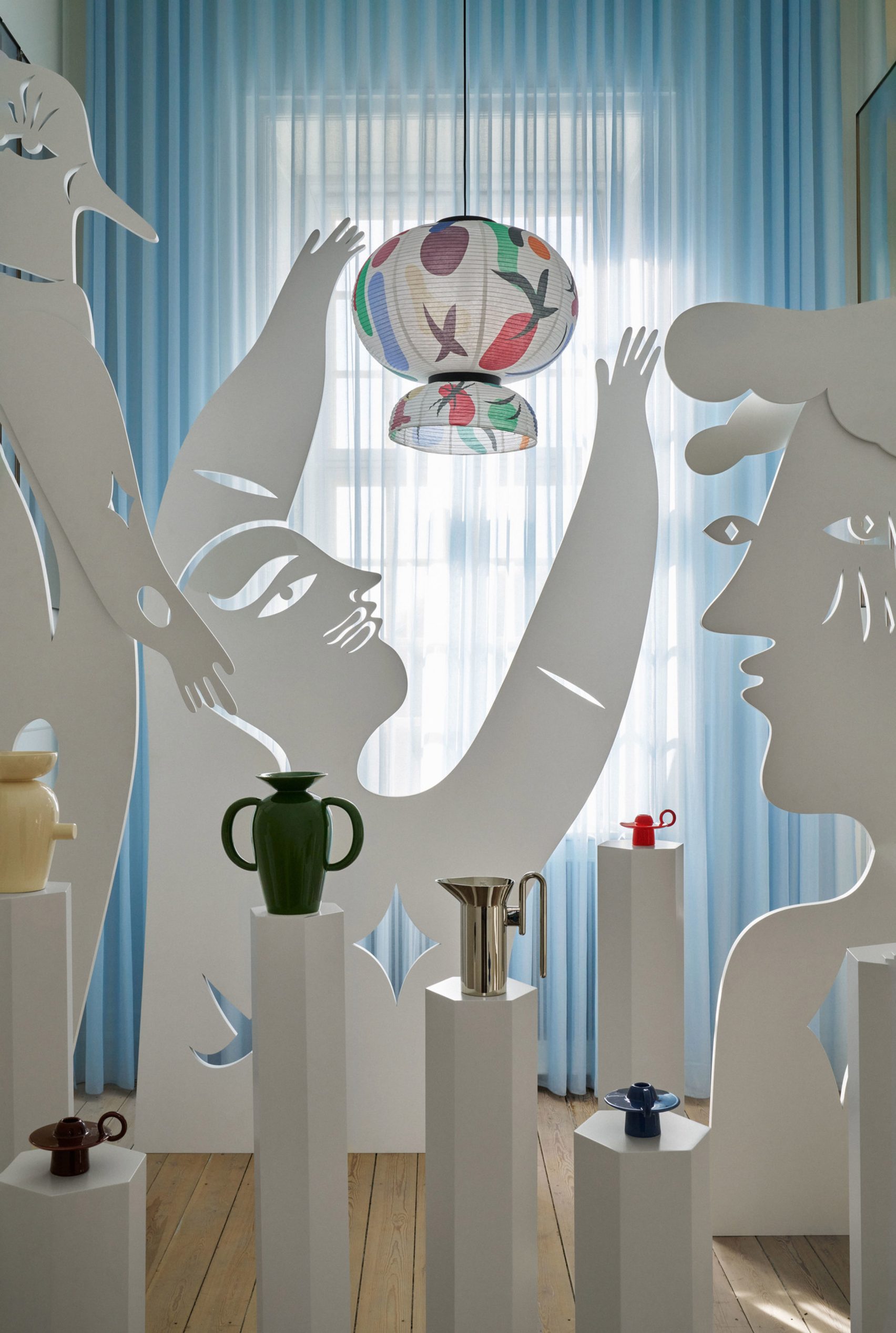
The two rooms by Danish interiors studio Space Copenhagen can be found on the second floor.
Building on the studio's experience in hotel and restaurant design, these rooms take the form of a bar and a dining room. Here, shades of green and brown combine with fresh herbs and plants to bring a sense of nature.
New products are peppered throughout these two rooms.
They include the Trace storage cabinets, which are filled with kitchen utensils and tableware, and the Collect rugs.
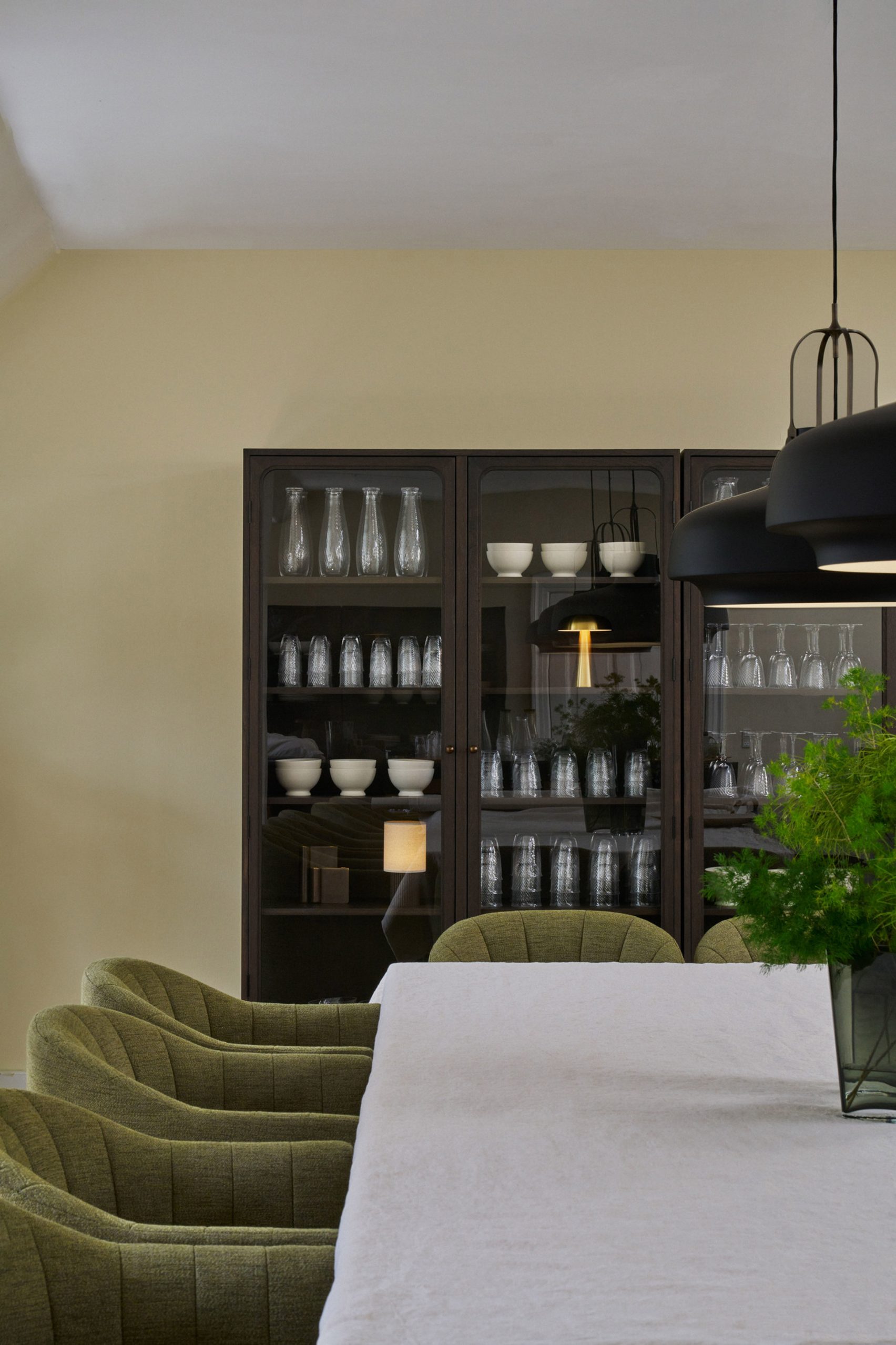
Founded in 2010 by Martin Kornbek Hansen, &Tradition combines contemporary and classic design in its collections.
The brand has been based at 4 Kronprinsessegade since 2018, but the building primarily served as a headquarters, with offices located on the upper levels.
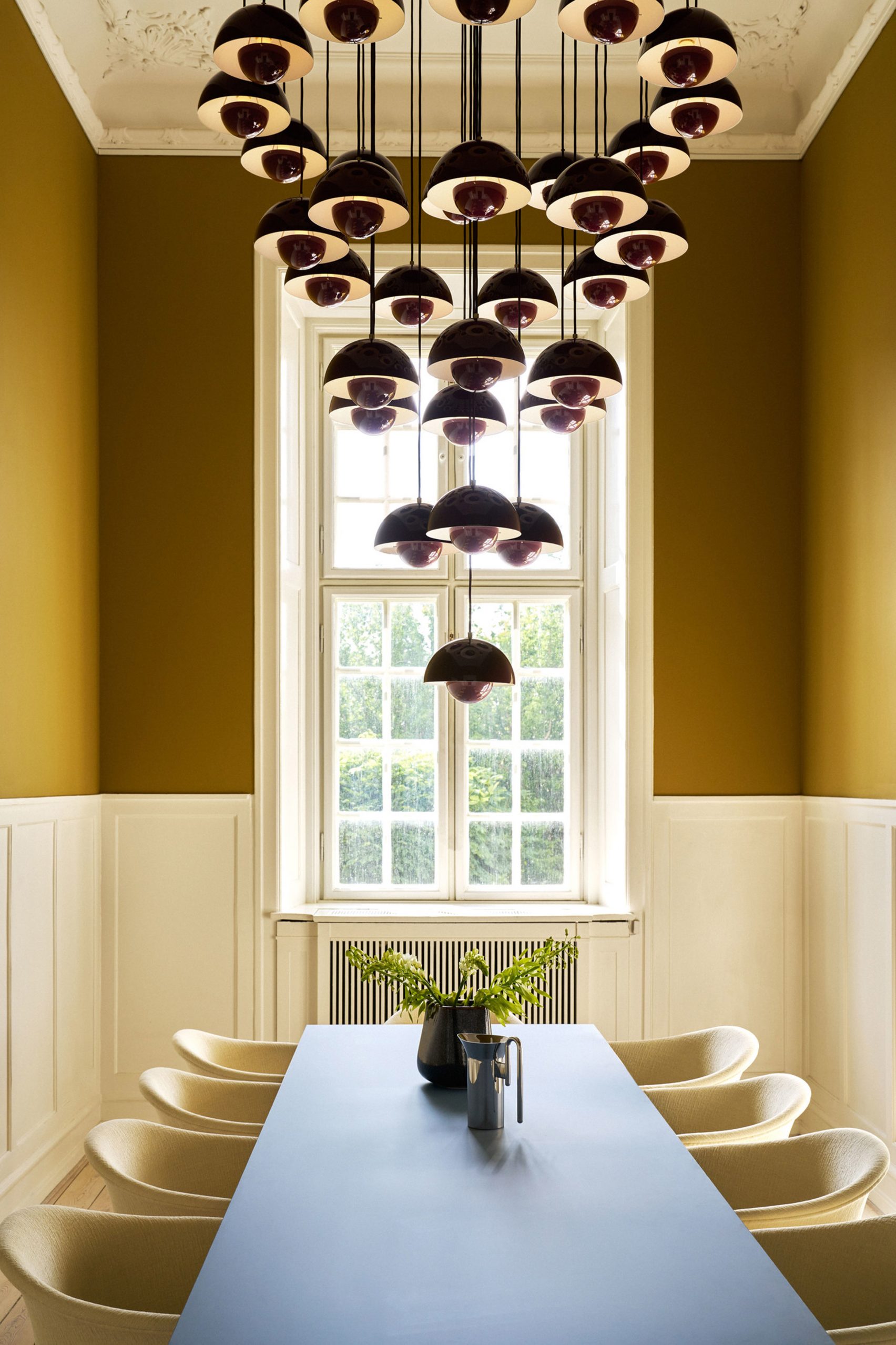
The company has now moved its offices to another nearby location, which made it possible to open the entire townhouse up to the public for the first time.
Other spaces revealed in Under One Roof include the Verner Panton Lounge, which is dedicated to mid-century pieces by the late Danish designer such as the 1968 Flowerpot lamps.
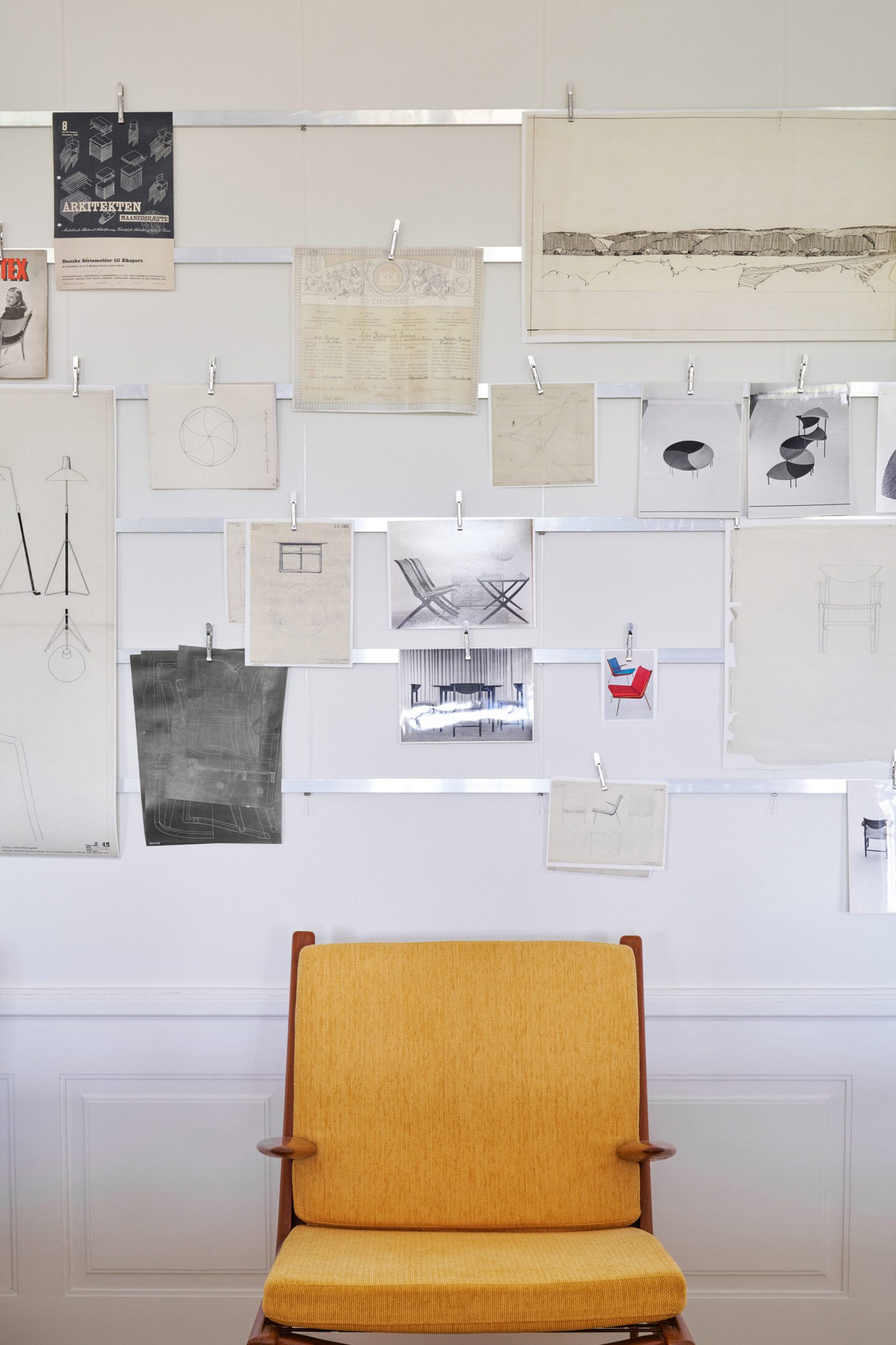
There are also rooms designed to appeal to the senses. These include the Listening Lounge, a relaxed space filled with music, and Mnemonic, which centres around a range of room scents.
Other key spaces include a "workshop" showcasing the possibilities of the modular workspace furniture, an archive filled with original drawings and vintage samples, a cafe and a shop.
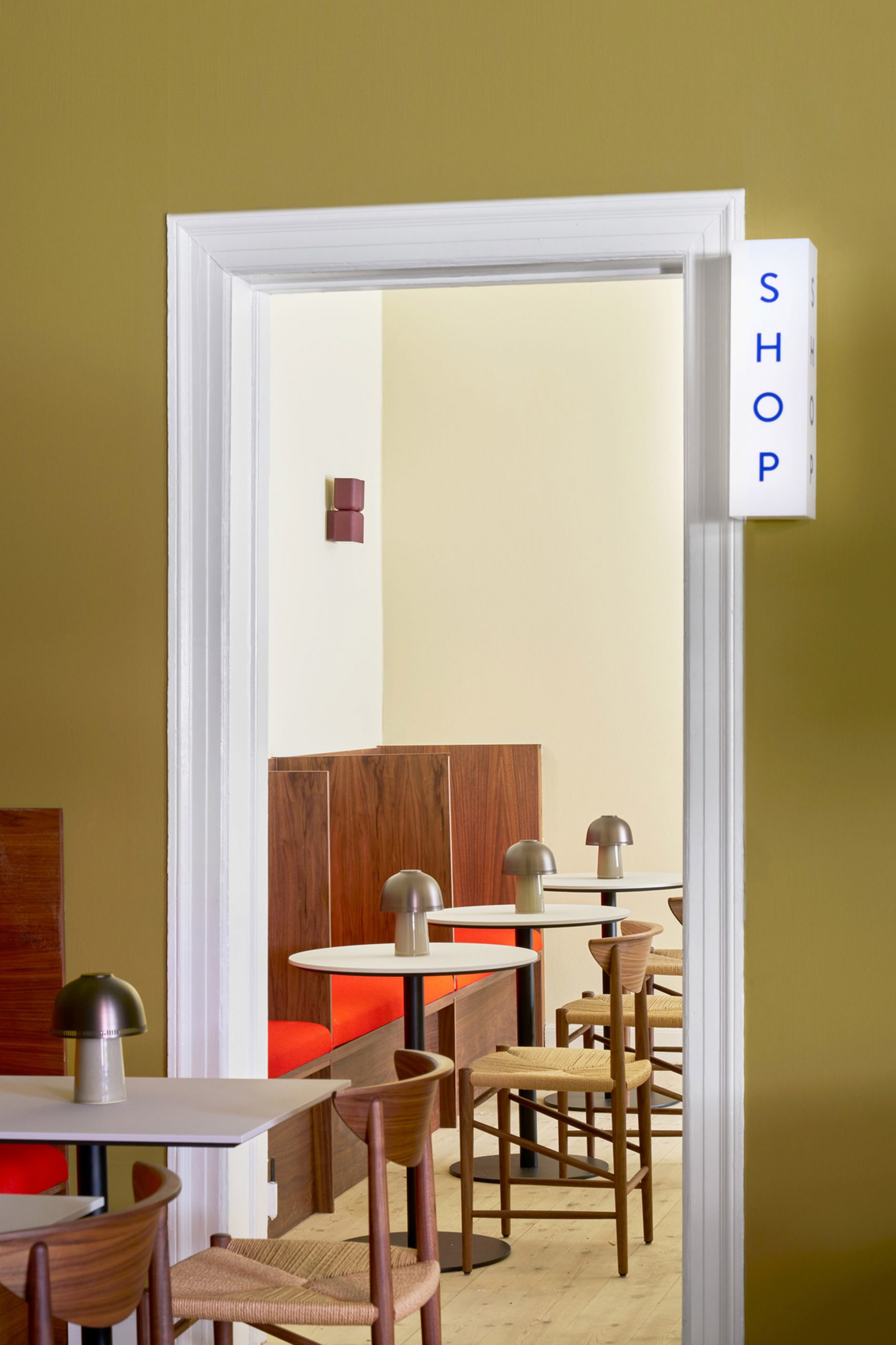
Van Hoorebeeck hopes the spaces will help tell the stories behind the products.
"What we wanted to do here is to create a whole universe," she said. "Every room is based on showing a different atmosphere between contemporary and classic designs."
"Now the layout of the house is set and every year we'll just adapt it," she added.
The photography is courtesy of &Tradition.
3 Days of Design took place in venues around Copenhagen from 7 to 9 June 2023. See Dezeen Events Guide for information, plus a list of other architecture and design events taking place around the world.
The post &Tradition designs entire apartment in takeover of 18th-century townhouse appeared first on Dezeen.
